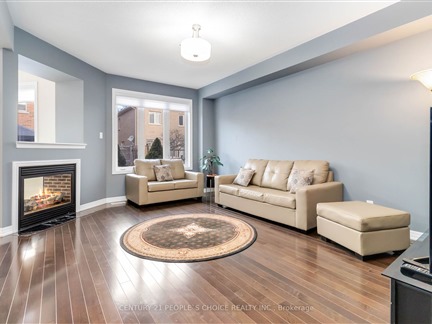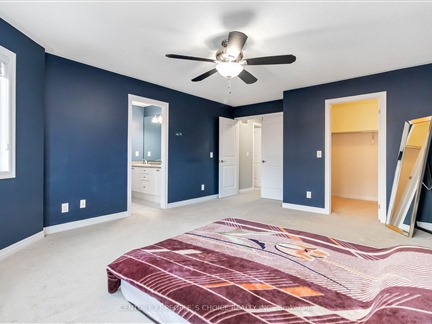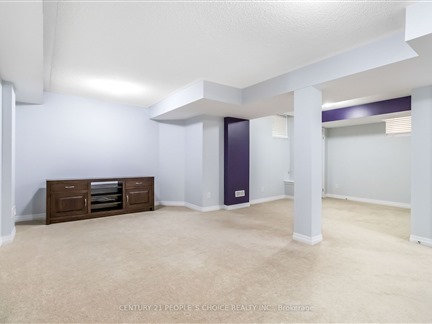114 Aird Crt
1036 - SC Scott, Milton, L9T 8B6
FOR SALE
$1,109,900

➧
➧


































Browsing Limit Reached
Please Register for Unlimited Access
4
BEDROOMS4
BATHROOMS1
KITCHENS8
ROOMSW12018317
MLSIDContact Us
Property Description
Welcome to this Charming,Stunning, Bright and Spacious Heathwood built, 4 Bed,4 Bath, finished Basement Azalea model home boasting a total living space of over 2600 Sq Ft, (upper level 2206 sq Ft), Located at the foot of the escarpment in the highly desirable Scott community. Lined with parks, walking trails, escarpment views and a short drive to some of best hiking trails in Ontario. This home offers comfort and modern elegance with 9 ft ceilings, Hunter Douglas blinds throughout and hardwood floors on the main level.Be pleasantly surprised when you walk in the door, Large windows flood the living room and dining room with natural sunlight, The family room is bright and spacious with a cozy gas fireplace and is open to the kitchen so you can entertain with ease. Modern kitchen features stainless steel appliances, upgraded quartz countertops, breakfast bar and a eat in kitachen area overlooking your fully decked backyard. The inside access to the garage offers that ultimate convenience alongwith the Main level Laundry.Up the staircase to the 2nd floor you have 4 excellent sized bedrooms and a Computer Nook,The primary Bedroom offers a double door entry,spacious walk-in closet, relaxing soaker tub in the private ensuite and overlooks the backyard oasis.. The other 3 bright and spacious bedrooms have generous closet space for everyone.The basement has a finished large rec room with 3 pc Bath , a good size storage room and separate rough in large size room that can be converted into bedroom, Very easy to add a private separate side entrance to make additional Income and to cut your Mortgage payment.Driveway can fit two cars.Close proximity to the quaint Downtown Milton on Main St and Sherwood Community Centre.
Call
Listing History
| List Date | End Date | Days Listed | List Price | Sold Price | Status |
|---|---|---|---|---|---|
| 2024-07-11 | 2024-07-16 | 5 | $949,900 | $1,075,000 | Sold |
| 2024-06-27 | 2024-07-11 | 14 | $1,149,900 | - | Terminated |
| 2024-06-20 | 2024-06-27 | 7 | $1,099,900 | - | Terminated |
| 2024-05-30 | 2024-06-19 | 20 | $1,179,900 | - | Terminated |
Property Features
Fenced Yard, Grnbelt/Conserv, Library, Park, Public Transit, School
Call
Property Details
Street
Community
City
Property Type
Semi-Detached, 2-Storey
Approximate Sq.Ft.
2000-2500
Lot Size
30' x 90'
Fronting
North
Taxes
$4,071 (2024)
Basement
Finished
Exterior
Vinyl Siding
Heat Type
Forced Air
Heat Source
Gas
Air Conditioning
Central Air
Water
Municipal
Parking Spaces
2
Driveway
Front Yard
Garage Type
Built-In
Call
Room Summary
| Room | Level | Size | Features |
|---|---|---|---|
| Living | Main | 8.60' x 20.41' | Hardwood Floor, Large Window, Combined W/Dining |
| Dining | Main | 8.60' x 20.41' | Hardwood Floor, O/Looks Frontyard, Combined W/Living |
| Family | Main | 13.48' x 17.39' | Hardwood Floor, 2 Way Fireplace, Open Concept |
| Kitchen | Main | 8.99' x 11.48' | Quartz Counter, Stainless Steel Appl, Open Concept |
| Breakfast | Main | 10.99' x 10.01' | O/Looks Backyard, W/O To Deck |
| Prim Bdrm | 2nd | 13.65' x 16.01' | 4 Pc Ensuite, W/I Closet, Double Doors |
| 2nd Br | 2nd | 9.97' x 10.99' | Broadloom, O/Looks Frontyard, Closet |
| 3rd Br | 2nd | 12.80' x 13.71' | Broadloom, Closet |
| 4th Br | 2nd | 10.01' x 10.99' | Broadloom, B/I Closet, O/Looks Frontyard |
| Loft | 2nd | 13.48' x 27.23' | Broadloom, Concrete Floor, Separate Rm |
| Rec | Bsmt | 19.00' x 23.79' | 3 Pc Bath, Broadloom, Window |
| Other | Bsmt | 15.68' x 8.60' | Concrete Floor, Unfinished, Window |
Call
Milton Market Statistics
Milton Price Trend
114 Aird Crt is a 4-bedroom 4-bathroom home listed for sale at $1,109,900, which is $167,281 (13.1%) lower than the average sold price of $1,277,181 in the last 30 days (January 21 - February 19). During the last 30 days the average sold price for a 4 bedroom home in Milton declined by $657 (0.1%) compared to the previous 30 day period (December 22 - January 20) and down $52,309 (3.9%) from the same time one year ago.Inventory Change
There were 83 4-bedroom homes listed in Milton over the last 30 days (January 21 - February 19), which is up 80.4% compared with the previous 30 day period (December 22 - January 20) and up 18.6% compared with the same period last year.Sold Price Above/Below Asking ($)
4-bedroom homes in Milton typically sold ($29,321) (2.3%) below asking price over the last 30 days (January 21 - February 19), which represents a $20,726 increase compared to the previous 30 day period (December 22 - January 20) and ($1,418) less than the same period last year.Sales to New Listings Ratio
Sold-to-New-Listings ration (SNLR) is a metric that represents the percentage of sold listings to new listings over a given period. The value below 40% is considered Buyer's market whereas above 60% is viewed as Seller's market. SNLR for 4-bedroom homes in Milton over the last 30 days (January 21 - February 19) stood at 26.5%, down from 67.4% over the previous 30 days (December 22 - January 20) and down from 72.9% one year ago.Average Days on Market when Sold vs Delisted
An average time on the market for a 4-bedroom 4-bathroom home in Milton stood at 39 days when successfully sold over the last 30 days (January 21 - February 19), compared to 60 days before being removed from the market upon being suspended or terminated.Listing contracted with Century 21 People`S Choice Realty Inc.
Similar Listings
This beautifully designed Semi-Detached home features an open-concept layout , offering a bright and airy atmosphere. With 4 bedrooms and 3 washrooms, this home is perfect for families. Enjoy carpet-free flooring throughout the whole house , linked only from the garage, a convenient garage door entry, and an upper-level laundry room for added ease. Located just minutes from Milton Sports Complex, hospitals, schools, parks, and shopping centres, with quick access to downtown Milton. A must-see!
Call
Welcome to 192 Sherwood Rd in Milton's sought-after Dempsey neighbourhood! This Impressive 4-Bedroom Semi-Detached Home spans over 2000 sq ft PLUS a Finished Basement Apartment with Separate Entrance providing Incredible Rental Potential. The Open Concept Main Floor with Walkout to Backyard is great for entertaining friends or just spending quality time with your family. Beautifully Upgraded Large Family Size Kitchen featuring a Walk-In Butler's Pantry, Quartz Counter tops, High-End Stainless Steel Appliances, and a Huge Island with Breakfast Bar overlooking an inviting Dining Area. Dreamy Primary Retreat has His & Hers Walk-In Closets, Newly Renovated 4pc Ensuite with Soaker Tub and Standing Shower along with a Large Balcony to relax on at the end of a busy day. The additional three bedrooms are generously sized each featuring Large Closets and Ample Windows that bring in plenty of natural light. All Washrooms in the home have been fully Upgraded offering Modern Finishes. The Newly Finished Basement offers additional Living Space with a Bedroom, Kitchen (with SS Fridge, Quartz Countertops and Undermount Sink) and a 4-piece Ensuite ideal for a Guest suite or Rental opportunity. The Basement also has an additional Finished area to be used as Rec Space or Storage. The Backyard is Fully Fenced, featuring an Oversized Deck and Concrete Walkway, creating a Low-Maintenance Outdoor Space perfect for enjoying your summers. The home is thoughtfully designed to perfectly suit the needs of a growing family! Conveniently located with quick access to Highways 401 &407, and just steps from Lion's Park, Milton Leisure Centre, Library, Superstore Plaza (LCBO, Starbucks, bank, restaurants),Milton GO Station, Schools, Parks, Splash Pads, and trails. A short drive to Toronto Premium Outlets, Conservation Areas and Kelso Beach/Glen Eden Ski Hill.
Call
Elegant & Spacious 4-Bedroom, 4-Washroom Home with Finished Basement & Separate Entrance in Miltons Sought Walker Neighborhood!This Semi-detached is exceptional 4-bedroom, 4-washroom home effortlessly blends modern elegance with everyday comfort. Featuring soaring 9ft ceilings on the main floor, an open-concept layout, and expansive windows, it is bathed in natural light. Freshly painted with brand-new window zebra blinds, potlights, this home is move-in ready! Beautiful hardwood floors, and generously sized bedrooms enhance the inviting atmosphere.. The primary suite features a luxurious 4-piece ensuite and a walk-in closet, while the remaining three bedrooms each have their own full washroom for ultimate convenience.The sleek, contemporary kitchen features quartz countertops and stainless-steel appliances, perfect for culinary enthusiasts. The finished basement includes a builder-installed separate entrance, offering incredible rental potential or an ideal space for extended family, It features a spacious living area, a 3-piece bath, and a dedicated storage room.Step outside to a beautifully landscaped backyardan idyllic retreat for relaxation and entertaining. Dont miss this stunning income-generating opportunity!
Call
Don't Miss This Amazing Opportunity! This stunning 4-Bedroom, 3-Washroom 2010 Square Feet Semi-Detached home offers a spacious and functional layout, perfect for families seeking comfort and convenience. This well-maintained property boasts a bright and spacious layout with modern finishes throughout. House located in Milton's highly sought-after Great Gulf Neighborhood. This home features spacious open concept layout with 9 feet flat ceiling and tall interior doors on the main floor. Spacious great room walk out to Back Yard Deck. The large gourmet kitchen includes upgraded granite counter tops, large centre island, upgraded cabinetry with back splash and stainless-steel appliances. Premium hardwood floors through out, carpet free home. High end zebra blinds window covering installed all over. Bright spacious primary bedroom features walk-in closet with 4-piece ensuite. All bedrooms are generously sized. Featuring builder provided separate side entrance and egress window to an unfinished basement, Basement potentially can be finished as 2nd dwelling unit. Located in a highly desirable neighborhood, Close to Mattamy National Cycling Centre, schools, parks, shopping, transit, and major highways.
Call
Welcome to Clark 4 Bedroom Model by Conservation Group with Energy Efficiency Solar Panels! Featuring open concept layout on First Floor, with Finished basement and fully interlocked Backyard. Home has fully paid Solar panels, producing solar energy to keep hydro cost down. Second floor features good size 4 bedrooms with 2 full washrooms, great for a big family. Basement is fully finished with laundry and storage space. Home is equipped with outside Pot lights, fully finished interlock in front and backyard with Large Deck.
Call
Welcome to 889 Zelinksy Crescent, located in sought after Hawthorne Village. Pride of ownership is evident in this spacious 3+2 bedroom semi-detached home. Almost 2300sq.ft of total finished living space. Features include: hardwood floors/stairs, gas fireplace, newly finished basement in-law suite w/2 bedrooms, landscaped front/rear yard with stone deck and enclosed backyard gazebo, upper level laundry, garage access, plus more. Excellent location, walking distance to shopping, schools & parks. Quick access to HWYs and GO Transit.
Call
Welcome To This 30 ft Wide, Stunning, Fully Renovated, Move In Ready , Executive Semi-Detached Home in the Prime Location of Milton( 5 min Drive to Hwy 401). With modern upgrades and thoughtful features, this home is the perfect blend of style, luxury, comfort, and convenience. Filled with Natural Light, No Houses at the front, this carpet free Home is situated in Family Friendly Clarke Neighbourhood known for schools with good ratings, trails, parks, and sports fields.. Featuring 2200 Sq Ft of Functional Living space is ideal for a growing family. The Welcoming Covered Porch will lead you to the Main Level with a Designated Living Room&Dining Room Family Room , and Remodelled Modern Kitchen (2022) with Ample quartz counter space,cabinets, Island, new Fridge , Gas Range, updated powder room (2025) Walk-out option to the deck for entertaining. Modern Oak Stairscase with lead you to 2nd Level Featuring Decent Size Rooms&Oversize Primary Bedroom , updated bathrooms( 2025) , Laundry (New washer/dryer 2022) for enhanced Convenience. Fully Finished Basement ( 2020) with direct access from garage , features 1 bedroom, 3 pc bath , rec room with wet bar , and professionally finished theatre room is the most ideal for In Law Suite or Additional living space for entertaining family&friends. No Side Walk allows 2 cars in the driveway.
Call
This stunning, just like new 3+1 bedroom, 4-bathroom semi-detached home is located in the highly sought-after High Demand Ford community. An open-concept layout offers spacious living and dining areas, perfect for entertaining. Key Features Include: Upgraded chef-style kitchen with centre island, backsplash, and stainless steel appliances. Walk-in closet and a luxurious 5-piece master ensuite bathroom.Fully BRAND NEW FINISHED BASEMENT WITH SEPARATE ENTRANCE, ideal for additional living space or potential rental income.Fenced backyard for privacy and outdoor enjoyment.Second-floor laundry for added convenience.Large, bright windows throughout, allowing for plenty of natural light. This home is a must-see! Ready to move in and enjoy all the comfort and upgrades it has to offer.
Call
Welcome to 307 Yates Dr. This spacious home comes with 1860 sq ft of luxurious living! The beautiful main floor is appointed with a chef's kitchen with a professional gas range and hood. The living room has a gas fireplace and a walk out to a large deck with a gazebo and is situatedon a private wooded back lot. The lower level is completely finished with above grade windows and a luxurious 3 pc washroom. The upper level has 2 full baths and convenient laundry. Oak stairs and risers compliment the home. Convenient Entrance From The Garage !!!!
Call
Unique Semi-detached linked through Garage only! Feels like detached home with deep drive way and no side walk (3-4 Car parking space). Spacious approx. 2418 sqft of finished living space, 9 Ft. Ceiling on Main, Gas Fireplace, Beaverhall Built. 100k+ spent on updating flooring, Kitchen, Stairs, Bathrooms and Basement. Spacious Front Porch. Enter To A Living Room combined with Dining room. Fam Rm With Gas Fireplace & Pot Lights. Updated Kitchen W/ Stainless Steel Appl(2023), Quartz counter top, Quartz Backsplash, New Pantry & Eat In Kit. Deck & Patio In Private Backyard. Access To Garage. New Water Heater(2023), Wifi enabled Switches and Light Fixtures, EV charger rough-in in Garage, Basement can be turned into Rental by adding Kitchen. Fin Bsmt W/ Spacious Rec Room, Brand new Bathroom & Sep Entrance!! Most Desirable Location; Steps To Go, Schools, Shops++. (All pictures with furniture are Virtually staged somethings may vary)
Call
Welcome to this beautifully designed home featuring 9-foot ceilings on the main floor, creating a bright and open atmosphere. The hardwood flooring in the living and dining rooms adds warmth and elegance, while the kitchen boasts granite countertops, brand-new stainless steel appliances (refrigerator & dishwasher), and a gas stove with exclusive features. The family-sized breakfast area opens to a fully fenced backyard, offering privacy with no homes behind perfect for outdoor entertaining! Enjoy direct garage access from the foyer and an elegant oak staircase leading to the second floor. The upper level features a primary suite retreat with a 4-piece ensuite & walk-in closet, two well-sized bedrooms, and a separate office nook with a picturesque window ideal for remote work or studying. The newly renovated second floor and basement feature fresh paint & new flooring, making this home completely move-in ready!The builder-finished basement apartment with a separate entrance is a fantastic investment opportunity, offering a large picture window, 3-piece ensuite, kitchenette, study/office space, and the option for a separate laundry room. Similar rentals in the area lease for $2,500+ per month a great opportunity for additional income or multi-generational living!Additional upgrades include brand-new pot lights on the main floor, parking for two cars with no sidewalk, and a prime location walking distance to Irma Coulson Public School (French Immersion, highly ranked by Fraser Institute), shopping, parks, and transit. Plus, it's just minutes from hospitals and major highways for an easy commute. Dont miss out on this incredible homes chedule your showing today!
Call
This exquisite semi-detached home is nestled on a premium pie-shaped lot in a highly sought-after neighborhood. Offering abundant natural light and exceptional upgrades throughout, the property features an unfinished Basement with a legal Separate Entrance with a 4-piece Bathroom finished by builder, perfect for potential rental income or an in-law suite. The oversized backyard offers privacy and unobstructed views, ideal for outdoor living and entertaining. The home boasts elegant oak staircases with iron pickets and 9-foot ceilings on the main level. Offers three full bathrooms and a powder room, each with luxurious quartz countertops, and upgraded ceramic tile flooring in the bathrooms. The property is carpet-free, with premium engineered hardwood flooring throughout. Additional conveniences include a garage entrance for easy access, second-floor laundry, and a gas hookup for a BBQ. Roller blinds throughout the home provide privacy and light control, while the central vacuum system and a 200 Amp electrical panel (ready to EV charging or a hot tub). The main floor features a bright open-concept layout, connecting the Great Room, Dining, and Kitchen, perfect for entertaining. A cozy electric fireplace adds warmth to the living room. The gourmet kitchen boasts a quartz waterfall island, high-end stainless steel appliances, upgraded cabinetry, pantry, and quartz countertops complemented by a stylish ceramic backsplash. On the second level, there are three spacious bedrooms with hardwood flooring and custom closet organizers. The bright and airy layout continues with two full bathrooms featuring quartz countertops. The primary bedroom is generously sized with a serene view of the backyard, a luxurious 5-piece ensuite with a soaking tub, separate glass shower, dual vanities, and a large walk-in closet with custom organizers.
Call


































Call











