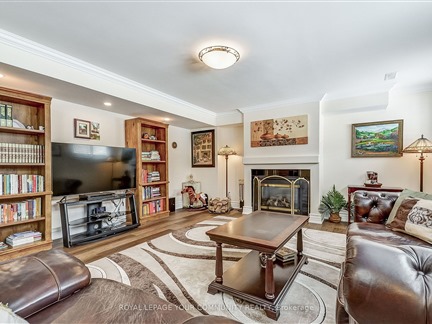1641 Allan Cres Cres
1023 - BE Beaty, Milton, L9T 5Z7
FOR SALE
$1,449,999

➧
➧








































Browsing Limit Reached
Please Register for Unlimited Access
1 + 3
BEDROOMS3
BATHROOMS1
KITCHENS8
ROOMSW11993317
MLSIDContact Us
Property Description
Welcome to 1641 Allan Cres - A fully upgraded, Move - In ready home! Located in Milton's desirable Beaty neighborhood, this rare two- car garage bungalow has been extensively upgraded with modern finishes and thoughtful details. The stunning renovated kitchen boasts a center island, quartz countertops, pot lights & stainless - appliances. The kitchen has been professionally upgraded with B/I cabinet organizers, lazy Susans and media center. The large master bedroom includes a professionally upgraded walk - in closet with organizers and a beautiful Ensuite featuring a curb less walk - in shower, heated floors, and pot lights, The fully finished basement offers a full bathroom and three additional bedrooms with upgraded closets and pot lights. Entertain in the generous, inviting rec-room featuring a gas fireplace, pot lights and above grade windows - perfect for large family gatherings. The home features a concrete exposed aggregate driveway and backyard patio, with natural stone and interlocking side - home access to the backyard. A new double - panel sliding patio door with foot - operated lock allows for seamless indoor - outdoor living. The private fenced yard includes a gas line for a BBQ hookup, plus a sprinkler system for the beautifully landscaped garden and lawn, featuring two Japanese maple trees and beautiful flower garden. This home is truly turn - key and move - in ready - a rare gem in a prime location! ** Extras : Upgraded windows with California shutters, along with engineered hardwood floors upstairs and laminated flooring in the basement. 7" baseboards throughout. Ceramic tiles enhance the entrance, washrooms, staircase landing, and laundryroom. **
Call
Property Features
Fenced Yard, Golf, Grnbelt/Conserv, Hospital, Park, Public Transit
Call
Property Details
Street
Community
City
Property Type
Detached, Bungalow
Lot Size
54' x 80'
Fronting
South
Taxes
$4,785 (2024)
Basement
Finished, Full
Exterior
Brick
Heat Type
Forced Air
Heat Source
Gas
Air Conditioning
Central Air
Water
Municipal
Parking Spaces
2
Driveway
Pvt Double
Garage Type
Attached
Call
Room Summary
| Room | Level | Size | Features |
|---|---|---|---|
| Kitchen | Main | 10.70' x 11.09' | Quartz Counter, Hardwood Floor, Stainless Steel Appl |
| Breakfast | Main | 10.37' x 12.99' | Hardwood Floor, Dry Bar, O/Looks Backyard |
| Living | Main | 21.33' x 10.99' | Hardwood Floor, Pot Lights, Picture Window |
| Prim Bdrm | Main | 15.78' x 11.98' | Hardwood Floor, W/I Closet, 4 Pc Ensuite |
| Family | Lower | 16.17' x 21.10' | Laminate, Pot Lights, Above Grade Window |
| 2nd Br | Lower | 9.09' x 11.09' | Double Closet, Closet Organizers, Above Grade Window |
| 3rd Br | Lower | 7.09' x 10.99' | Laminate, Above Grade Window, California Shutters |
| 4th Br | Lower | 29.10' x 10.99' | Double Closet, Pot Lights, Separate Rm |
Call
Listing contracted with Royal Lepage Your Community Realty








































Call