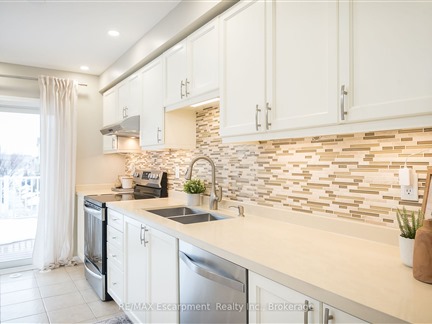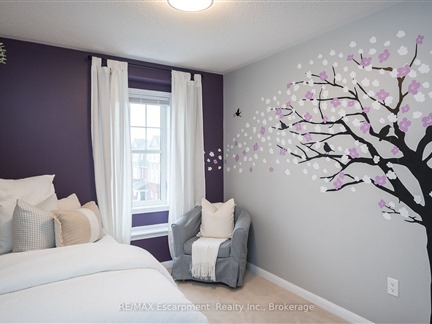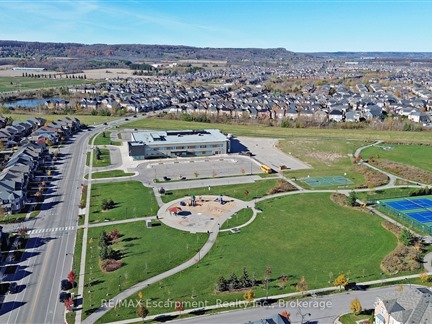269 Dymott Ave
1033 - HA Harrison, Milton, L9T 0Z7
FOR SALE
$899,900

➧
➧




































Browsing Limit Reached
Please Register for Unlimited Access
4
BEDROOMS4
BATHROOMS1
KITCHENS7
ROOMSW12005216
MLSIDContact Us
Property Description
You wont believe the space and quality of this FREEHOLD 4-bedroom, 4-bathroom townhome with thoughtfully designed living space! This home features a double-car garage with three-car parking and a balcony off the kitchen with direct, scenic views of the escarpment. The main floor offers incredible versatility, featuring a bedroom suite that could also serve as a home office or additional living area, along with a 3-piece bathroom and a convenient laundry area. At the heart of the home, the recently renovated kitchen impresses with cream cabinetry, quartz countertops, stainless steel appliances, and a centre island, flowing seamlessly into the spacious eat-in area. From here, step out onto the oversized balcony, perfect for effortless entertaining or unwinding while taking in the scenic surroundings. The large family living area provides the perfect gathering space, with a walkout to a second balcony, offering even more outdoor enjoyment and a stylish powder room to complete the space. Upstairs, three well-sized bedrooms and two recently updated bathrooms offer plenty of space for a growing family, including a generous primary suite Set in Miltons sought-after Harrison neighbourhood in walking distance to top schools and nearby parks, this home offers a thoughtful layout, stylish updates, and incredible value.
Call
Property Features
Golf, Hospital, Park, Public Transit, Rec Centre, School
Call
Property Details
Street
Community
City
Property Type
Att/Row/Townhouse, 3-Storey
Approximate Sq.Ft.
1500-2000
Lot Size
20' x 61'
Fronting
West
Taxes
$3,366 (2024)
Basement
None
Exterior
Vinyl Siding
Heat Type
Forced Air
Heat Source
Gas
Air Conditioning
Central Air
Water
Municipal
Parking Spaces
1
Driveway
Private
Garage Type
Attached
Call
Room Summary
| Room | Level | Size | Features |
|---|---|---|---|
| Br | Main | 12.20' x 13.42' | |
| Laundry | Main | 12.83' x 7.71' | |
| Dining | 2nd | 11.22' x 8.53' | |
| Kitchen | 2nd | 13.65' x 12.37' | |
| Living | 2nd | 12.63' x 19.00' | |
| Prim Bdrm | 3rd | 16.27' x 10.01' | |
| Br | 3rd | 14.44' x 10.37' | |
| Br | 3rd | 12.73' x 8.69' |
Call
Milton Market Statistics
Milton Price Trend
269 Dymott Ave is a 4-bedroom 4-bathroom townhome listed for sale at $899,900, which is $61,755 (6.4%) lower than the average sold price of $961,655 in the last 30 days (January 21 - February 19). During the last 30 days the average sold price for a 4 bedroom townhome in Milton increased by $11,905 (1.3%) compared to the previous 30 day period (December 22 - January 20) and down $36,595 (3.7%) from the same time one year ago.Inventory Change
There were 14 4-bedroom townhomes listed in Milton over the last 30 days (January 21 - February 19), which is up 133.3% compared with the previous 30 day period (December 22 - January 20) and up 250.0% compared with the same period last year.Sold Price Above/Below Asking ($)
4-bedroom townhomes in Milton typically sold $21,700 (2.3%) above asking price over the last 30 days (January 21 - February 19), which represents a $17,450 increase compared to the previous 30 day period (December 22 - January 20) and ($6,112) more than the same period last year.Sales to New Listings Ratio
Sold-to-New-Listings ration (SNLR) is a metric that represents the percentage of sold listings to new listings over a given period. The value below 40% is considered Buyer's market whereas above 60% is viewed as Seller's market. SNLR for 4-bedroom townhomes in Milton over the last 30 days (January 21 - February 19) stood at 64.3%, down from 66.7% over the previous 30 days (December 22 - January 20) and down from 200.0% one year ago.Average Days on Market when Sold vs Delisted
An average time on the market for a 4-bedroom 4-bathroom townhome in Milton stood at 17 days when successfully sold over the last 30 days (January 21 - February 19), compared to 8 days before being removed from the market upon being suspended or terminated.Listing contracted with Re/Max Escarpment Realty Inc., Brokerage
Similar Listings
Welcome to this sought-after Mattamy built EMERY model, a beautifully designed 1,370 sqft home plus a finished basement that offers the perfect balance of space and style. The open-concept main floor is filled with natural light, creating an inviting and elegant atmosphere. The stunning white kitchen features quartz countertops, stainless steel appliances, and a breakfast bar, making it ideal for both casual mornings and entertaining. The open concept kitchen flows seamlessly into the family room, where a gas fireplace adds warmth and charm. Classic hardwood floors tie the space together with timeless appeal. Step outside to a fully fenced, professionally landscaped backyard designed for easy living. The spacious patio and low-maintenance gardens provide the perfect setting for summer gatherings or quiet morning coffee. The second floor offers three good sized bedrooms, including a bright and functional main bath. The primary suite is designed with comfort in mind, featuring a walk-in closet and a private three-piece ensuite. The finished basement adds valuable extra space, perfect for a media room, home gym, kids' play area, office, or a combination that suits your lifestyle. Located on a quiet street in a mature neighbourhood with wonderful neighbours, this home is just moments from established schools, parks, shopping, and major highways. Offering both convenience and community, this is a home that truly checks all the boxes. This could be your door to a bright new beginning.
Call
Calling all Buyers!! Welcome to 657 Scott Blvd, where you can find this END UNIT 2 CAR GARAGE TOWNHOME with over 1850 sqft of living space! WHY PAY FEES? This Fully Freehold rear lane Townhome has everything you need with plenty of commercial business within minutes walk and easy access to public transit & Schools! Perfect for Families, Investors & Empty Nesters! The main floor offers a laundry room updated with ceramic floors and custom built-in shelving/cabinets as well as a Family room with RADIANT HEATING! The bright 2nd floor has MAPLE Hardwood floors throughout, except where ceramics in the kitchen and eat-in breakfast area. The custom built-in pantry cabinets and kitchen backsplash will enhance your every day! W/O from the breakfast area to a large wooden deck where you will find gas hook-up for BBQ and ample space to eat under the sky. 3rd floor features 3 spacious bedrooms and 2 full washrooms. Primary suite comes with large walk-in closet and 4 piece ensuite bath oasis w/JACUZZI tub and oversized STANDUP shower! Walk through the home anytime using the attached virtual tour!! This home is move in ready, with value like this it won't last long!
Call
Absolutely Stunning, An amazing opportunity for End users or Investors, 4 Bedrooms, 3 Washrooms End Unit Townhouse, almost a Semi-Detached, with Basement Apartment Potential, Separate Entrance at Grade Level possible. Front yard offers plenty of space for the creation of extra parking; Less than one year old, About 1900 sq. ft. 9 ft ceiling at main floor. Natural Light Flowing into Each and Every Room. Main Floor Features open concept. Upgraded Kitchen with Quartz Countertop, Stainless Steel Appliances & Central Island. Breakfast area overlooking the Backyard. Hardwood Floors at the main and 2nd Floor. Spacious Primary Bedroom with W/ICloset and upgraded 5-pc Ensuite. Convenient 2nd Floor Laundry. Walking distance to Elementary School, Close to shopping areas, Hospital, National Cycling Centre with Gym Facilities and future Wilfred Laurier University Campus, Easy access to Main Highways; 401, 403, 407 and QEW.All
Call
10/10 location for commuters, Welcome to your dream townhouse nestled in a serene neighborhood, NO NEIGHBOURS AT THE BACK, perfectly situated with a picturesque pond view! This beautiful home boasts 1685 SQFT with 9 feet ceilings + finished basement. 3+1 bedrooms and 3+1 bathrooms, providing ample space for family and guests. Step inside to discover elegant laminated floors on upper level and Hardwood floor on main complemented by a fresh coat of paint that enhances the modern feel of the space.The heart of the home is the open concept kitchen, featuring stunning granite countertops that seamlessly flow into the living area.Enjoy your meals while overlooking the tranquil pond, offering a peaceful backdrop to daily life. Additional highlights include a single garage and two parking spaces for convenience. Whether you're relaxing by the pond or entertaining in your stylish, updated home, this townhouse combines comfort and beauty in a desirable location. Don't miss the opportunity to make this peaceful retreat your own! New roof, new AC, Driveway sealed 2024. Close to schools, shopping and churches.
Call
* Immaculately Well Maintained Freehold End-Unit Executive Townhome in the highly sought-after Beaty neighbourhood of Milton. This stunning 3+1 Bedroom, 4 Bathroom Home offers a semi-detached feel with hardwood flooring on the main level, a gourmet eat-in kitchen with upgraded stainless steel appliances, and a walk-out to a private patio. The fully fenced backyard provides a perfect space for relaxation and entertainment. The primary suite retreat features a 5-piece ensuite with a soaker tub, while the convenient second-floor laundry adds ease to daily living. The professionally finished basement includes a media room and office nook, making it ideal for work or leisure. Dont miss this exceptional opportunity to own a home in one of Miltons most desirable communities with extended driveway for Two Car Parking. The location is very ideal schools and Transit at a walking distance.
Call
1900sqft 3 storey townhome is priced similarly to others, but offers the following bonuses worth 10s of thousands of $$!!! END UNIT model, NOT a middle unit. Rare MASSIVE pie shaped ravine lot with huge backyard. 3rd FULL bathroom on ground floor for future in-law suite. Cozy but Finished lookout basement area with big window! Professional cleaning INCLUDED with this listing as well prior to closing, ask for details. With nearly 60k of extra value for almost the same price as another listing, savvy buyers will see the potential here, and maybe decide to install new flooring in the living room, and we can picture it now - maybe a stunning panel accent wall in WATERLOO BLUE by Sherwin Williams with your choice of furniture and artwork to complete the space, making the perfect great room overlooking the treed ravine... This house has the potential, and has the important things you CANNOT change - that END unit means more privacy and 1 less attached neighbour. That pie lot means the options are endless for a stunning backyard. That 3rd full bathroom means an easy-to-convert-back suite on the ground floor (we can share the plans if you'd like!). Don't settle for a 'prettier' home on the surface, when this one is the right choice, short AND long term. Does an end unit on a pie lot normally sell for more than an inside unit with a standard backyard? Your agent can tell you how much more, and that will show you what an amazing deal we're offering here. This house keeps going and going and going - with four levels of finished usuable space, this is a house that can meet your needs for YEARS to come.
Call
"This Luxury freehold townhome offers 3 spacious bedrooms, 3.5 baths, and a finished basement, providing ample living space. The main floor features 9 smooth ceilings, an open-concept layout, a hardwood staircase, and vinyl flooring, creating a bright, modern feel. The upgraded kitchen is a chefs dream, with an elegant maple finish, built-in wall oven, and premium gas cooktop. A main-level office den is perfect for remote work. Upstairs, the 15 x 15 primary suite boasts a walk-in closet and spa-like ensuite, while two additional bedrooms offer generous space, one with a walk-in closet. A second-floor laundry adds convenience. The finished basement, completed with a city permit, provides extra living space. Nestled in Sixteen Mile Creek, this home sits on a premium lot on a quiet, child-friendly street with no sidewalk, allowing extra driveway parking. Close to parks, top-rated schools, transit, this move-in-ready home is a great opportunity for families and investors alike. **EXTRAS** Stainless Steel Modern Appliances, Fridge, Stove, Washer, Dryer, Built-In Oven"
Call
This beautiful corner unit Mattamy-built townhouse offers a freshly painted interior and an updated kitchen with a lot of natural light on all levels of the townhouse. In addition, it has an upgraded kitchen, newly installed pot lights with a dimmer. The spacious living room combined with an eat-in kitchen featuring built-in appliances, a separate dining area, and a generous patio with the modern look makes this home the most desirable and outstanding unit in the neighborhood. Primary bedroom has a walk-in closet along with a 3 piece ensuite. There are two additional bedrooms with built-in closets and an additional 3 piece washroom on the third floor. The property includes long driveway parking with direct access from the garage, has no sidewalk and a big front yard that is just a few steps away from Go Bus stop on Derry Road. OFFER ANY TIME
Call
Spectacular Sun filled 2017 Mattamy Built Freehold 2 Storey Townhome In Sought-After Milton Is Sure To Impress! Immaculately Maintained 3 LARGE Beds, 2.5 Bathrooms With Upgraded (Jatoba) Hardwood Floors Throughout, Pot Lights throughout and stainless steel appliances. Quartz Countertops In Kitchen & All Bathrooms, Gas Fireplace with an accent wall In The Living Area With A Backyard Backing Onto The Greens with full privacy. Prime Bedroom W/4 Pc Ensuite & W/I Closet. Laundry On Upper Floor. Only 8 Years Old. Freehold Townhome W/ No Fees. Professional designed and Decorated by interior designer. Freshly painted and new lighting throughout. Amazing finished large basement with a movie theatre experience and/or private office space or entertaining haven. Close to amenities and excellent schools. Located in a crescent with very little car traffic
Call
Welcome to this beautiful 3-bedroom, 2-storey freehold townhouse by Mattamy, offering under 2000 sq ft of modern living space POTL of $94.50. And home is nestled in a prime location. The bright, open-concept main floor is perfect for entertaining, featuring a spacious kitchen, a spacious powder room, and an office/den on the main floor with a large window. Conveniently located near Hwy 401, Oakville, top-rated schools, parks, shopping centers, Milton Hospital, and the Sports Centre. The property is leased and the lease Ends May 2026 with a Rentof$2650.00
Call
Discover this exceptional freehold townhome in Milton's sought-after Saddle Ridge community of the Ford neighbourhood, crafted by the renowned Greenpark Homes. From the moment you walk in, 9-foot ceilings and an open-concept main floor set the stage for a bright, modern living space, perfect for entertaining or unwinding. The kitchen is designed for the home chef, with abundant quartz counter space, ample storage, and a sleek quartz backsplash. Whether you're whipping up a feast or enjoying a quick meal, cooking here is a pleasure. Plus, direct garage access makes unloading groceries a breeze. Unlike many townhomes, you can step into your private backyard from the garage. There are no shared walkways or hassles just straightforward outdoor enjoyment. Escape to the extensive primary bedroom with an impressive walk-in closet and the spacious ensuite featuring a soaker tub and separate shower. Stay comfortable year-round while decreasing costs, thanks to the hot water recovery system and heat recovery ventilation. This home is steps to parks, schools and shopping. If modern finishes, thoughtful design, and a prime location are on your wish list, this Saddle Ridge townhome has it all!
Call
Less Than One Year Old, fully upgraded townhome that feels like a Semi detached! Bright, Open Concept, Lots of Sunlight under Tarion warranty!!! 3 bedrooms, 2 full baths and a powder room. Modern open kitchen with high end stainless steel appliances and stone counter tops. Hardwood throughout the entire home. Brand new zebra blinds in every room. Upgraded Bathrooms.Great choice for first time home buyers. High rental income potential
Call




































Call











