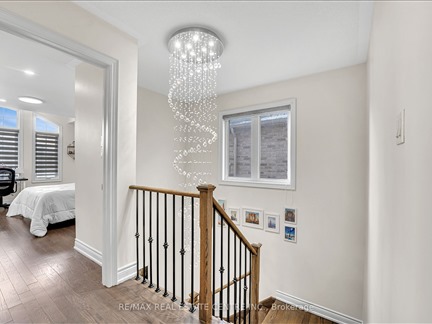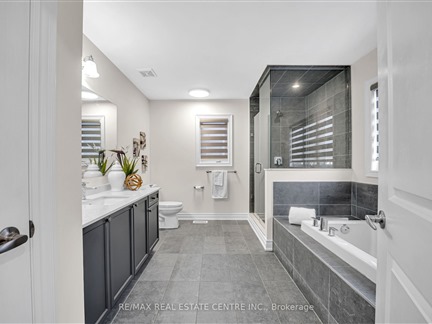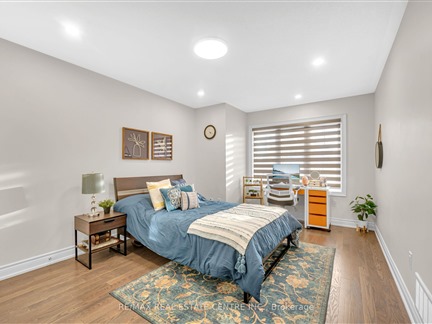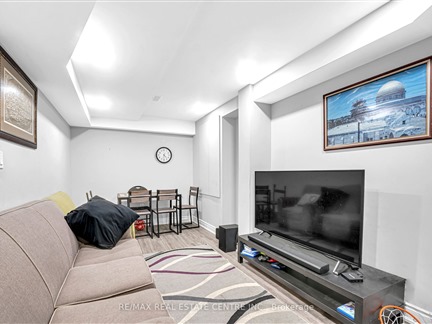418 Ramsey Pl
1032 - FO Ford, Milton, L9E 1J6
FOR SALE
$1,459,990

➧
➧








































Browsing Limit Reached
Please Register for Unlimited Access
4 + 2
BEDROOMS5
BATHROOMS1 + 1
KITCHENS10 + 2
ROOMSW12018699
MLSIDContact Us
Property Description
This exquisite 2-storey home boasts 3,500 sq ft of thoughtfully designed living space in the highly coveted Ford community. Merging elegance, practicality, and a hint of luxury, this home perfectly suits those who value comfort and modern amenities. Additionally, the legally finished 2-bedroom basement, complete with a separate entrance, offers versatility for personal use or the potential to be converted into a secondary dwelling unit to assist with mortgage costs !!! As you step inside, you'll immediately notice the stunning hardwood floors and the airy 9-ft ceilings that give the space an open, welcoming feel. The main floor features a spacious living room and family room, divided by a stylish partition wall that makes the layout perfect for both entertaining and day-to-day living. The gourmet kitchen is truly the heart of the home, featuring high-end JennAir appliances, tons of cabinet space, and a large island; whether you're cooking a weeknight meal or hosting a big dinner party, this kitchen has you covered... The family room is cozy and inviting, with a gas fireplace that makes it the perfect spot to relax. The crystal chandelier above the staircase adds a touch of elegance and leads you upstairs to the four generously sized bedrooms. The main suite serves as a private sanctuary, complete with a spa-like ensuite featuring a large soaking tub and separate shower. The walk-in closet provides ample storage for your wardrobe. Each additional bedroom is well-appointed. Each other bedroom has access to its ensuite, providing privacy for family or guests. Plus, a convenient laundry room on the 2nd floor has a sink and extra storage space. Freshly painted and featuring modern pot lights throughout, this home is designed to make everyday living feel luxurious. .The outdoor space is equally inviting, with a spacious backyard awaiting your personal touch. This home seamlessly blends luxury and functionality. Don't miss the opportunity to make this dream home your own!
Call
Nearby Intersections
Property Features
Fenced Yard, Hospital, Park, Public Transit, School
Call
Property Details
Street
Community
City
Property Type
Detached, 2-Storey
Approximate Sq.Ft.
3000-3500
Lot Size
36' x 90'
Fronting
West
Taxes
$4,948 (2025)
Basement
Finished, Sep Entrance
Exterior
Brick, Stone
Heat Type
Forced Air
Heat Source
Gas
Air Conditioning
Central Air
Water
Municipal
Parking Spaces
2
Driveway
Private
Garage Type
Attached
Call
Room Summary
| Room | Level | Size | Features |
|---|---|---|---|
| Living | Main | 14.07' x 13.06' | Hardwood Floor, Large Window, Pot Lights |
| Family | Main | 14.11' x 14.07' | Hardwood Floor, Fireplace, Pot Lights |
| Dining | Main | 12.07' x 8.01' | Hardwood Floor, Combined W/Kitchen, Pot Lights |
| Kitchen | Main | 12.07' x 19.00' | Hardwood Floor, B/I Appliances, Centre Island |
| Mudroom | Main | 7.09' x 5.05' | Tile Floor, Access To Garage |
| Prim Bdrm | 2nd | 13.02' x 25.03' | Hardwood Floor, 4 Pc Ensuite, W/I Closet |
| 2nd Br | 2nd | 12.11' x 10.10' | Hardwood Floor, 4 Pc Ensuite, W/I Closet |
| 3rd Br | 2nd | 10.07' x 18.08' | Hardwood Floor, 4 Pc Ensuite, Pot Lights |
| 4th Br | 2nd | 13.09' x 18.01' | Hardwood Floor, 5 Pc Ensuite, Pot Lights |
| Living | Bsmt | 8.60' x 14.60' | Laminate, Window, Pot Lights |
| Br | Bsmt | 14.01' x 9.61' | Laminate, Window, Closet |
| Br | Bsmt | 12.01' x 9.61' | Laminate, Window, Closet |
Call
Milton Market Statistics
Milton Price Trend
418 Ramsey Pl is a 4-bedroom 5-bathroom home listed for sale at $1,459,990, which is $182,809 (14.3%) higher than the average sold price of $1,277,181 in the last 30 days (January 21 - February 19). During the last 30 days the average sold price for a 4 bedroom home in Milton declined by $657 (0.1%) compared to the previous 30 day period (December 22 - January 20) and down $52,309 (3.9%) from the same time one year ago.Inventory Change
There were 83 4-bedroom homes listed in Milton over the last 30 days (January 21 - February 19), which is up 80.4% compared with the previous 30 day period (December 22 - January 20) and up 18.6% compared with the same period last year.Sold Price Above/Below Asking ($)
4-bedroom homes in Milton typically sold ($29,321) (2.3%) below asking price over the last 30 days (January 21 - February 19), which represents a $20,726 increase compared to the previous 30 day period (December 22 - January 20) and ($1,418) less than the same period last year.Sales to New Listings Ratio
Sold-to-New-Listings ration (SNLR) is a metric that represents the percentage of sold listings to new listings over a given period. The value below 40% is considered Buyer's market whereas above 60% is viewed as Seller's market. SNLR for 4-bedroom homes in Milton over the last 30 days (January 21 - February 19) stood at 26.5%, down from 67.4% over the previous 30 days (December 22 - January 20) and down from 72.9% one year ago.Average Days on Market when Sold vs Delisted
An average time on the market for a 4-bedroom 5-bathroom home in Milton stood at 39 days when successfully sold over the last 30 days (January 21 - February 19), compared to 60 days before being removed from the market upon being suspended or terminated.Listing contracted with Re/Max Real Estate Centre Inc.
Similar Listings
Your Family's Dream Home Awaits! This stunning 4-bedroom, 2.5-bath executive home spans 2,900 sq ft. and is located in a highly sought-after, family-friendly neighborhood. Bright and spacious, the open-concept main floor features 9-foot ceilings, elegant wainscoting, and a private office with a charming bay window. The modern kitchen is a chefs dream, complete with granite countertops, a butlers pantry, stainless steel appliances, and a large breakfast bar perfect for gatherings and casual meals. Upstairs, the home showcases hardwood flooring throughout. The generously sized bedrooms provide comfort and style, with the primary suite featuring a walk-in closet and a spa-like retreat. Another bedroom also includes a walk-in closet, offering extra storage. Convenient upper-level laundry with walk-in linen closet adds to the homes practicality. Bonus: A Fully Renovated, Legal 2-Bedroom Basement Apartment! Legally permit-approved, with potential rental income, this bright and modern unit features a private entrance, a sleek kitchen with stainless steel appliances, a full bathroom with a walk-in shower, a cozy living area, a den, and in-unit laundry with ample storage. One of the bedrooms even includes a walk-in closet for added convenience. Prime Location! Situated just steps from top-rated schools, parks, and shopping, this home offers the perfect blend of luxury, comfort, and investment potential. Don't miss out, schedule your viewing today! **EXTRAS** Key Features: SS fridge, stove/oven, dishwasher, and washer & dryer (main floor); SS fridge, stove/oven, and washer & dryer (basement); California shutters; central vac; ELFs, furnace & A/C; garage door opener w/ remote; carpet-free.
Call
Gorgeous** Home in desirable Community in Milton, conveniently located steps to parks, elementary/secondary schools, and a shopping center***Its Well-organized & Well Kept*** Upgraded living space Lightning with High Quality Chandeliers** Boasts meticulous attention to detail. The main floor features an open concept design with 9** foot Suspended ceilings** Electric Fireplace Hardwood flooring All over** A hardwood staircase, pot lights, kitchen with High End Appliances & extended cabinets w/ upgraded quartz & backsplash. Spent over 100k in upgrades. Situated on a family friendly low-traffic crescent The second level features four bedrooms, 4 w/ gorgeous paneling feature walls Main Floor including the stairwell & Basement. Also upstairs***2nd laundry room, a large primary bedroom with a huge walk-in closet and a spa-like en-suite, along with three additional bedrooms, all with double closets. The large finished basement offers lots of options for home gym, bathroom, and rec room Upgraded Huge Washroom & storage. Don't wait!
Call
This meticulously upgraded double-car garage detached 3+1 bedroom, 3.5-bathroom home in Milton's sought-after Ford neighbourhood offers over $140,000 in premium enhancements, blending luxury and comfort. The upper level features three well-designed bedrooms and a bright loft with an extra-tall vaulted ceiling, easily convertible into a fourth bedroom. The gourmet kitchen boasts a Grande Kitchen package with 3 cm quartz countertops, premium appliances, and stacked upper cabinets. Rich maple hardwood flooring, 9-foot ceilings, and a striking maple split staircase add elegance throughout the main floor. The professionally finished basement includes custom media built-ins, ample storage, and a handcrafted live-edge desk, ideal for a home office. Bathrooms feature modern finishes, with a main floor powder room, two full upper-level baths, and a 3-piece basement bath. The exterior is equally impressive, with front and rear interlocking pathways, a capped front porch, and a custom front fence enhancing curb appeal and privacy. The private L-shaped backyard offers a recently stained rear fence, over a dozen mature trees, and a perfect balance of sun and shade. A dream double-car garage features a high-end epoxy floor and slat wall system for optimal storage. Natural light floods the home, with real wood California shutters on every window. A second-floor laundry room with custom shelving adds convenience. Impeccably maintained by original non-smoking, pet-free owners, this turnkey home is in pristine condition. Ideally located within walking distance of top-rated schools (Viola Desmond, Elsie McGill), parks, and shopping, the home provides easy access to major highways, the Milton GO Station, and the Bronte GO Station with all-day service to Toronto.
Call
More than just a place to live, this extremely spacious 4+1 Bedroom, 4.5 Bath, Greenpark Harvest model home, offers the perfect blend of modern efficiency, luxury, and convenience. Situated in the heart of the Scott Community, this beautiful home ensures a fantastic location with easy access to top-rated schools, beautiful parks & escarpment, all types of shopping, and Miltons Velodrome.This exquisite all brick model comes with a lawn-free front & backyard, requiring very low maintenance, allowing you much more time to host, entertain, or relax with the family. Take note, this is a carpet, smoker, and pet-free home fixed with beautiful hardwood and ceramic finishes, open concept layout, 9 foot main floor ceilings, and large windows allowing an abundance of natural light. This brilliant design allows for generous room sizes & space on all 3 levels but is highlighted by the very large open concept kitchen complete with quartz counters, an oversized L-Shape waterfall island w beverage fridge, and seating for 5+ adults. This is a must-see! Upstairs, this home boasts one of the more impressive upper floor plans we have ever encountered. Featuring four spacious bedrooms, designed with comfort and functionality in mind. The primary includes a luxurious 5-piece ensuite, providing a private retreat with a soaking tub, separate shower, double sinks, and elegant finishes. Two of the other bedrooms are adjoined by a shared 4-piece Jack & Jill bathroom, which is both convenient and stylish. The fourth bedroom is served by a separate 4-piece main bath, so getting ready for your day or winding down in the evening has never been easier. The stylishly fully finished lower level comes with a custom wet-bar, open concept design, 3-piece bath, office, and loads of storage space. This pristine home is ready to welcome its next fortunate owners. Whether you are looking for a peaceful retreat, a space to entertain, or a family-friendly environment, this property offers it all.
Call
Welcome to 1118 Little Cres. Milton! This stunning home is on a premium pie shaped lot extending to over 80 feet at the rear, backing onto a park. This 4 Bedroom 4 washroom home is 2970 ft. above grade, 2nd floor private balcony, also a finished basement featuring 2 extra bedrooms, 1 with an ensuite bathroom. Main floor features a spacious living/dining room, hardwood flooring and ceramic tiles in kitchen. Main floor laundry. Extra large backyard features a hot tub, a fire pit and a pergola. 200 amp service, brand new roof (2021), new SS appliances (2023). Beautifully located, minutes from downtown Milton, close to shops, schools, restaurants, and parks.
Call
LEGAL BASEMENT APARTMENT with almost $ 250,000 worth of upgrades. Modern Updated Luxury Living combined with Smart Investment in Milton ! Living space of over 4,000 sq. ft. Enter to marble floors, a grand crystal chandelier, and rich hardwood throughout. The open-concept kitchen stuns with quartz countertops and premium finishes, flowing into a cozy family room with an electric fireplace. Host unforgettable gatherings in the landscaped backyard featuring a stone patio and gazebo. Upstairs, the primary suite is a serene and comfortable, while the legal basement apartment offers incredible income or multi-generational living option with side entrance. Close to P.L Robertson Public School, Lumen Christi Catholic School and other popular schools, Milton GO, Milton District Hospital , Mattamy National Cycling Centre, Parks and all amenities.
Call
Imagine having a tenant cover a significant portion of your mortgage, reducing it by $2,200 every month! Welcome to this incredible opportunity with this stunning, spacious and highly upgraded 2-storey detached house with legal basement in Milton! The main level boasts an upgraded kitchen featuring a gas stove, elegant quartz countertops, high-end cabinets, modern lighting, and built-in appliances. You'll love the separate dining, living, and breakfast areas, all designed with an open concept for effortless flow and comfort. 2nd floor has 4 spacious bedrooms, 3 full luxurious baths with 2 master bedrooms and laundry conveniently located on Bedroom levels. Smooth Ceilings on both floors! Most bedrooms have spacious walk-in closets. Zebra window coverings throughout the house. The legal finished basement w/ sep entrance has 2 additional bedrooms, living room, a full kitchen, a bathroom, separate laundry and Owner's area in the basement. This home seamlessly combines elegance with financial advantages an opportunity you shouldn't pass up.
Call
Experience the ultimate in luxury living with this sprawling 3,900+ square foot gem that's an absolute must-see! Dive into year-round fun with the included Swim Spa Challenger 15D and soak up the sun in your fully upgraded backyard oasis. From the front house to the garage, every inch has been decked out with stylish upgrades, including insulated R18 doors for added comfort and security. Treat yourself to spa-like indulgence in the basement washroom, featuring an 8-jet rainfall shower panel system. With upgraded lighting fixtures throughout, this home effortlessly blends style with practicality. And for added convenience, enjoy the efficiency of the laundry room (3.4mx2m). This house in conveniently located at only 5 min from the Velodrome and the future Wilfrid Laurier University Education Village. But the luxury doesn't stop there, the garage has been fully upgraded too, boasting a finished interior, a sleek harbor blue floor coating, and customized slatwall panels on the walls.
Call
This enchanting 5 Bedroom, 4.5 Bathroom family home in Milton is a true sanctuary for creating cherished memories. Nestled in a vibrant Scott neighborhood, the home seamlessly blends luxury, functionality, and natural beauty. Mattamy Homes popular "Wild Rose" model ~3200 Sq Ft with covered front and back porches. Gorgeous upgrades throughout the house. This carpet free house comes with hand-scraped hardwood floors. The elegant living spaces include a large living room with double-sided gas fireplace, dining room with a stunning custom wood-framed ceiling and a family room boasting a 5.1 home theatre system with a 110-inch projector screen. A main floor office with French doors and 9-ft ceilings provides a perfect work-from-home setup. The gourmet kitchen is a culinary retreat, featuring top-of-the-line appliances like a custom 48" Wolf gas range, two built-in Sub-Zero refrigerators with NASA-inspired air purification, and a Miele dishwasher. The kitchen's design is further enhanced by quartz countertops, a farmhouse Shaws sink, and custom wood elements. Upper floor offers 4 bedrooms, a loft and 3 full bathrooms. Primary bedroom has two large walk-in closets, 5PC ensuite offering a luxurious retreat with a relaxing soaking tub, spacious walk-in shower, and breathtaking views of the mature ravine. Additional bedrooms and bathrooms, including a Jack and Jill setup, ensure comfort for the whole family and guests. The outdoor oasis features a mature ravine, two sugar maples, and a hand-manicured garden with roses, lilacs, hydrangeas, and burning bushes. A terrace off the office provides an ideal outdoor workspace or relaxation area. With its thoughtful layout, high-end finishes, and serene surroundings, this home offers the perfect setting for both everyday living and entertaining guests. The combination of luxury appliances and tranquil views creates a unique and desirable living experience that caters to all aspects of modern family life.
Call
Location Location Location......Welcome to Fully Detach Home, Legal Basement with Separate Entrance. Located in the highly sought of Scott Neighborhood. This home offers a perfect blend of luxury and convenience. Mins to downtown Milton, parks, trails, and more, making it a true gem in Milton's crown jewel of communities. This stunning property features 4+1 bedrooms, 4 bathrooms. Living Space Approximately over 3000 Sqft with legal finished basement (Basement Previously leased for $1650,Vacant now) Master bedroom Ensuite with jacuzzi tub, living room with marble fireplace, fully renovated kitchen and powder room (2022). Situated on a premium size lot, it provides ample outdoor space to complement its luxurious interior with vista's of the escarpment through the large windows, and second floor Balcony. The home is a masterpiece, known for its exceptional design and quality craftsmanship. Main Floor 9Feet ceiling, NO Carpet at the property, Big Windows for Natural Sunlight. Kitchen had been fully renovated (2022) with new SS Appliances (2022), Stainless Washer & Dryer (2022) Stainless Fridge. Freshly Painted (2024) POT Lights Entire Property, Modern Light Fixtures, for complete Convenience Two Sets of Sep Laundries Second Floor and Basement. Each Floor have Fire place ( Two Gas and Basement is Electric ). NO Rental item at the property, such as Water Softener, Main floor kitchen with water filter. Walkout to Patio with large gazebo, and Backyard. Very Quite/Friendly Neighborhood, with Best Schools Around, Mins away to Hwy 401, and 407, Golf Course, Milton and Premium Malls, Shopping Plaza, Public Transit and Many More..... **EXTRAS** All lighting fixtures, Exhaust Hood, California shutters, Central Vac ( Center Vac Does not come with Vac Hose, Gazebo, Sump Pump, Garage door opener, Main door Security Camera Screen and Front Door Camera.
Call
Nestled on a premium lot with breathtaking views of woodlands, a pond, and a scenic trail, this stunning 4-bedroom detached home offers elegance, comfort, and modern convenience. Located in the sought-after Scott neighbourhood, it boasts approx. 3,632 square feet of total living space. The property features extensive landscaping and has been recently painted. The sophisticated living room showcases hardwood floors, a built-in surround sound system, and a large window that fills the space with natural light. A cozy family room with a tray ceiling and a charming dining w/ hardwood floors and scenic views add to the home's appeal. The main level also includes a stylish powder room and access to the double garage. The gourmet kitchen features a dark-stained maple cabinetry with crown molding, under-cabinet lighting, S/S appliances with an induction cooktop, a stylish backsplash, granite countertops, a spacious island with a breakfast bar, and a bright breakfast area with backyard access. Upstairs, the serene Prim. bedroom offers stunning treetop and pond views, a spa-like ensuite with an oversized soaker tub, and a frameless glass shower. A soundproof 2nd floor laundry room adds convenience. 3 additional bedrooms provide versatility. One is soundproof, another has a partial cathedral ceiling, and the 3rd features French doors and hardwood flooring.The professionally finished basement is an entertainers paradise, boasting a new sauna (2024), a large Rec room, an open-concept gym area, a surround sound system, pot lights, wide-plank laminate flooring (2023), a games area, and a stylish 3-piece bath. Outside, the backyard retreat offers exceptional outdoor entertaining space, featuring a custom composite deck with glass panel railings, a pergola and a lower stone patio perfect for unwinding and enjoying the Nature. This home is a true masterpiece, combining luxury, comfort, and timeless elegancea must-see for those seeking the perfect place to call home!
Call
Beautiful Upgraded House with Separate entrance, Located In A New Community.3550 Sq. ft Of Luxury House Features 4 Spacious Bedrooms + Loft/Office area , 4 Washrooms, Sep Family, Open Concept Kitchen With B/I Kitchen aid Appliances & 46" High Cabinet W/ Quartz Countertop & Marble Backsplash. Hardwood On Main Floor & Upper Hallway, Oak Staircase, Pot Lights, Finished Basement, Huge Master With W/I Closet & in-Suite Bath, 9 Ft Ceilings. No Side-Walk, 200 Amp Electric panel -Licenced, Electric Car Charging Set up facility, Gazebo and Grill included. Close to all aminities, Discover more, Walking Distance To Velodrome, Schools & Parks
Call








































Call











