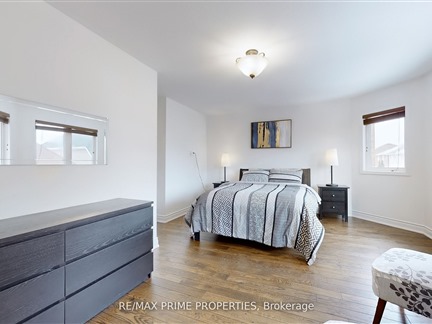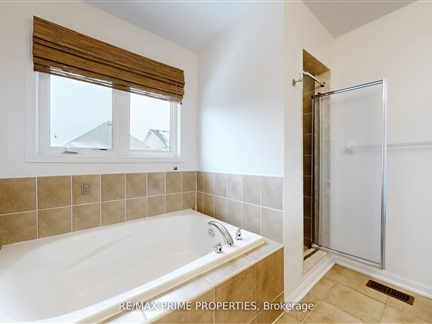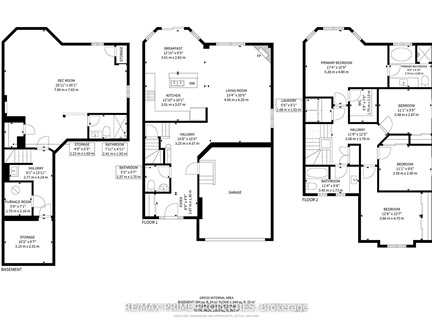748 CALDWELL Cres
1023 - BE Beaty, Milton, L9T 0H5
FOR SALE
$1,175,000

➧
➧








































Browsing Limit Reached
Please Register for Unlimited Access
4
BEDROOMS4
BATHROOMS1
KITCHENS8 + 1
ROOMSW12019505
MLSIDContact Us
Property Description
This beautifully upgraded, carpet-free home offers a spacious open-concept layout filled with natural light. The modern kitchen features newer gun-metallic appliances, Living room has dimmable pot lights, and upgraded fixtures. Cozy up by the gas fireplace in the living area, perfect for relaxation. With approximately 2,800 sq ft of living space (Including finished basement), this home includes a fully equipped basement entertainment system, complete with a sound system, HD projector, and a 100 inch screen ..your very own private movie theatre! Roof replaced 2023, Convenient location 5-minute walk to GO Bus, 8-minute drive to GO Station Excellent schools nearby **EXTRAS** Wired CCTV security system (Owned) with mobile app access, Extra driveway space & additional storage in the garage.
Call
Nearby Intersections
Derry & Thompson (65)
Derry & 4th Line (29)
Property Features
Public Transit, School
Call
Property Details
Street
Community
City
Property Type
Detached, 2-Storey
Lot Size
36' x 87'
Acreage
< .50
Fronting
East
Taxes
$4,707 (2024)
Basement
Finished
Exterior
Brick, Wood
Heat Type
Forced Air
Heat Source
Gas
Air Conditioning
Central Air
Water
Municipal
Parking Spaces
2
Driveway
Other
Garage Type
Attached
Call
Room Summary
| Room | Level | Size | Features |
|---|---|---|---|
| Living | Main | 13.32' x 20.51' | Hardwood Floor, Combined W/Dining, Open Concept |
| Dining | Main | 13.32' x 20.51' | Hardwood Floor, Combined W/Living, Open Concept |
| Kitchen | Main | 10.07' x 12.83' | Tile Floor, Family Size Kitchen, O/Looks Living |
| Breakfast | Main | 9.25' x 12.83' | Tile Floor, Combined W/Kitchen, W/O To Yard |
| Prim Bdrm | 2nd | 15.75' x 17.32' | Hardwood Floor, W/I Closet, 5 Pc Ensuite |
| 2nd Br | 2nd | 9.42' x 11.09' | Hardwood Floor, B/I Closet, Window |
| 3rd Br | 2nd | 9.42' x 11.09' | Hardwood Floor, B/I Closet, Window |
| 4th Br | 2nd | 12.66' x 15.58' | Hardwood Floor, B/I Closet, Window |
| Media/Ent | Bsmt | 16.40' x 25.92' | Laminate, B/I Closet, 4 Pc Bath |
Call
Milton Market Statistics
Milton Price Trend
748 CALDWELL Cres is a 4-bedroom 4-bathroom home listed for sale at $1,175,000, which is $102,181 (8.0%) lower than the average sold price of $1,277,181 in the last 30 days (January 21 - February 19). During the last 30 days the average sold price for a 4 bedroom home in Milton declined by $657 (0.1%) compared to the previous 30 day period (December 22 - January 20) and down $52,309 (3.9%) from the same time one year ago.Inventory Change
There were 83 4-bedroom homes listed in Milton over the last 30 days (January 21 - February 19), which is up 80.4% compared with the previous 30 day period (December 22 - January 20) and up 18.6% compared with the same period last year.Sold Price Above/Below Asking ($)
4-bedroom homes in Milton typically sold ($29,321) (2.3%) below asking price over the last 30 days (January 21 - February 19), which represents a $20,726 increase compared to the previous 30 day period (December 22 - January 20) and ($1,418) less than the same period last year.Sales to New Listings Ratio
Sold-to-New-Listings ration (SNLR) is a metric that represents the percentage of sold listings to new listings over a given period. The value below 40% is considered Buyer's market whereas above 60% is viewed as Seller's market. SNLR for 4-bedroom homes in Milton over the last 30 days (January 21 - February 19) stood at 26.5%, down from 67.4% over the previous 30 days (December 22 - January 20) and down from 72.9% one year ago.Average Days on Market when Sold vs Delisted
An average time on the market for a 4-bedroom 4-bathroom home in Milton stood at 39 days when successfully sold over the last 30 days (January 21 - February 19), compared to 60 days before being removed from the market upon being suspended or terminated.Listing contracted with Re/Max Prime Properties
Similar Listings
Stunning 3+1 Bedroom Detached Corner Home in Beaty! This all-brick Mattamy "Wyndham Corner" model sits on a sun-filled corner lot, parking for 3 cars. The living room boasts soaring 11 ft. ceilings and a floor-to-ceiling gas fireplace. The custom kitchen features Quartz countertops, stainless steel appliances, a stylish backsplash, under-cabinet lighting, and a pantry. The eat-in area leads to a backyard patio with a gazebo, perfect for summer BBQs.The primary bedroom offers a 4-piece ensuite with a Jacuzzi tub and stand-up shower. Enjoy the convenience of upper-floor laundry. The finished basement includes a rec room, wet bar, exercise room/office, 3-piece bath, and second laundry. Extras: Hardwood stairs, California shutters, BBQ gas hookup and 2015 roof. Close to top-rated schools, parks, and highways. Don't miss this one! Book you're showing today!
Call
Gorgeous well kept, fully upgraded & meticulously maintained home, all brick covered front porch, separate living & family room, gas fireplace in family room. Wooden floor in full house, carpet free home, oak staircase, upgraded kitchen with quartz countertop, gas stove, backsplash, pantry, center island, porcelain tiles & stainless steel appliances. Master bedroom with 5 pc Ensuite & walk in closet. All bedrooms are a very good size, finished basement with 3 pc full washroom and 4th bedroom, upgraded furnace and tankless hot water heater, upgraded stamped concrete backyard with garden shed, garage to house entry, no side walk, very hot location, close to all amenities.
Call
**View Multimedia Tour** Welcome to this stunning Mattamy ** Waterford Model ** Detached home in the highly sought-after Ford community! Boasting approximately 2,211 sqft above ground, this home features a spacious, open-concept layout perfect for modern living. The main floor is enhanced with smooth 9' ceilings, upgraded hardwood flooring, stylish light fixtures, and pot lights throughout. The large family room is filled with natural sunlight through oversized windows, creating a warm and inviting atmosphere-ideal for entertaining. The chef's kitchen is a true showstopper, offering extended cabinetry with pantry space, stainless steel appliances, a custom backsplash, and a large quartz island perfect for casual dining and meal prep. The eat-in kitchen overlooks a fully fenced backyard, complete with a large storage shed and a gas line for BBQ-the perfect space for summer gatherings. Upstairs, the oak staircase leads to four generously sized bedrooms, each featuring large windows and ample closet space. The primary suite is a luxurious retreat with a walk-in closet featuring custom cabinets and a 5-piece ensuite. The second bedroom includes its own private 3-piece ensuite, while the remaining two bedrooms share a full 3-piece bath with built-in mirrored closets. Convenient access to schools, parks, shopping, Toronto Premium Outlets, public transit, and highways 403/407Dont miss out on this spectacular home!
Call
**Charming Detached Home in Milton!** Welcome to this beautiful single-car detached home in the heart of Milton, where comfort meets style. This property boasts an **amazing finished basement** featuring extra-large windows, pot lights throughout, and an abundance of natural light, creating a bright and inviting space perfect for entertaining, a home office, or a cozy retreat. Set in a **great neighborhood**, this home offers a perfect blend of tranquility and convenience, close to schools, parks, and amenities. Whether you're enjoying the charm of the interiors or the vibrant community, this home is an ideal choice for families or professionals alike.
Call
Welcome to this lovely 4-bedroom detached home, perfectly situated within walking distance of schools, parks, and various restaurants. A short drive to the dog park, highway 401, community center, and so much more. This property offers the ideal blend of comfort, convenience, and modern living. Step inside this spacious and popular layout, featuring a newly upgraded kitchen with stainless steel appliances, elegant quartz countertops, and plenty of storage space perfect for culinary enthusiasts and entertaining guests. The design flows into the dining and living areas, creating a warm and welcoming atmosphere. Fully furnished with California shutters throughout. The home boasts four generously sized bedrooms, providing ample space for family, guests, or a home office setup. The primary suite is a true retreat, complete with an en-suite bathroom and plenty of closet space. Adding to its appeal, the finished basement offers an additional bedroom, full bathroom and living space perfect for a recreation room, home theater, or gym. This versatile area enhances the homes functionality and provides endless possibilities for customization. Outside, enjoy a backyard retreat, ideal for outdoor dining, relaxation, or playtime with children and pets. The family-friendly neighborhood provides easy access to green spaces, ensuring an active and fulfilling lifestyle. Don't miss the opportunity to own this great home and experience all it has to offer!
Call
Charming Modern Family Detached Home Nestled In The Coates Neighbourhood Is A Stunning Less Than 10-Year-Old Detached Home Spanning 2,211 Sq Ft. 915 Penson Crt Boasts A Highly Functional Layout Perfect For Family Living. The Upper Floor Features 4 Spacious Bedrooms And 4 Modern Bathrooms Including One On The Main Floor For Convenience. Step Into A Thoughtfully Designed Kitchen Showcasing High-End Finishes And Ample Counter Space, Perfect For Culinary Enthusiasts. The Home Is Enhanced By Newly Installed Engineered Hardwood Floors On The Upper Level, Pot Lights, And Sleek Quartz countertops in The Kitchen And Bathrooms. Quality Zebra Blinds And New Electric Light Fixtures Add A Touch Of Elegance, Creating A Warm And Inviting Ambiance Throughout. Large Linen Closet, Balcony And Fruit & Flower Shrubs for Summer/Fall Pleasure. An Unfinished Basement With Large Windows, Offering Endless Potential For Customization. Provision for 2 Car Parking On The Driveway. Close To Groceries, Schools, Parks, Sports Center & Other Amenities. Don't Miss The Opportunity To Make This Modern, Spacious, And Family-Friendly Home Your Own
Call
Wow! Your Search Ends Right Here With This Truly Show Stopper Home Sweet Home ! Absolutely Stunning- 4 Bedrooms Detached Home On A Premium Corner Lot With 1 Bedroom Legal Basement Unit. ( Check Attachments With The Listing) - Great Functional Layout - Spacious Corner Home Featuring An Open Concept Living Area W/Large Windows And Lots Of Light. Upgraded Hardwood Floors Through Out 1st And 2nd Level, Upgraded Modern Kitchen With Breakfast Bar, Backsplash, Stainless Appliances & Range Hood. Master Bedroom. Features A W/I Closet And 4-Pc Ensuite With Large Upgraded Glass Shower. 9' Smooth Ceilings On Main Floor, Upgraded Oak Staircase, Spindles, Trim & Baseboards. Thousands Spent On Upgrades.
Call
**View Virtual Tour ** Your Search Ends Here! This Sophisticated Detached Home Is Sure To Exceed Your Expectations **This home features a spacious, open-concept layout perfect for modern living, Boasting 4 +2 Bedrooms + 4 Washrooms With Finished Basement With Separate Entrance & Full Kitchen which Has Great Potential for Extra Rental Income ** Front Covered Porch for Extra Sitting ***Premium Modern Finishes Through Out *$$ Spent On Upgrades** Freshly Painted Walls , Pot lights & Wide Plank Flooring throughout ** Separate Living / Dinning & Family Rooms * The large family room is filled with Lots of Natural sunlight through oversized window Covered With Maintenance Free California Shutters & Drapery , creating a warm and inviting atmosphere-ideal for Entertaining. The chef's kitchen is a true showstopper, offering Extended cabinetry, Built-In stainless steel appliances, Titanium Gold Granite island and countertop With Extended bar Perfect for casual dining and meal prep. Walk-In Pantry For Extra Storage Space ** The Eat-in kitchen overlooks a fully fenced backyard From the Beautiful French Sliding Doors ** Upstairs, 4 Generously sized bedrooms, each featuring large windows and ample closet space. The primary suite is a luxurious retreat with a walk-in closet featuring custom cabinets and a 4-piece ensuite, while the remaining three bedrooms share another full 4-piece bath With Built-in Closets ** Professionally Finished basement W/ Separate Entrance through Garage, 2 Bedrooms , Huge Recreational Area with Pot Lights , Open to Above window for Natural Light & Air , 3-piece bath & Full Size kitchen with S/S Appliances *2 Separate Laundries for added Convenience **Don't Miss Out On This Spectacular Home in a friendly neighborhood of willmott great Community !! **
Call
This beautiful family home, located in the desirable Bronte Meadows neighborhood in Milton, has been freshly painted and offers a bright, welcoming atmosphere. The first floor features a spacious living and dining room, with natural light flowing in, highlighting the lovely front yard garden and offering a stunning view of the inground pool in the backyard. The updated kitchen boasts granite countertops, stainless steel appliances, a bar fridge, and ample cupboard space. It opens up to the cozy family room, complete with a fireplace, creating the perfect spot to unwind and enjoy the view of the backyard, ideal for those summer days by the pool. Upstairs, you'll find four generous-sized bedrooms, including a primary room retreat with a large closet and a 3-piece ensuite. The main bath has been recently renovated. The fully finished basement includes two additional bedrooms, a 4-piece bathroom, a recreation room, and a roughed-in kitchenette, offering plenty of space for family or guests. The main floor also features a laundry/mudroom with access to the side yard and backyard. This home is within walking distance to schools and parks, just minutes from Milton District Hospital, and offers easy access to public transit, making it a fantastic place to call home in a great neighborhood.
Call
Gorgeous** Home in desirable Community in Milton, conveniently located steps to parks, elementary/secondary schools, and a shopping center***Its Well-organized & Well Kept*** Upgraded living space Lightning with High Quality Chandeliers** Boasts meticulous attention to detail. The main floor features an open concept design with 9** foot Suspended ceilings** Electric Fireplace Hardwood flooring All over** A hardwood staircase, pot lights, kitchen with High End Appliances & extended cabinets w/ upgraded quartz & backsplash. Spent over 100k in upgrades. Situated on a family friendly low-traffic crescent The second level features four bedrooms, 4 w/ gorgeous paneling feature walls Main Floor including the stairwell & Basement. Also upstairs***2nd laundry room, a large primary bedroom with a huge walk-in closet and a spa-like en-suite, along with three additional bedrooms, all with double closets. The large finished basement offers lots of options for home gym, bathroom, and rec room Upgraded Huge Washroom & storage. Don't wait!
Call
Almost 3000 Sqft 4 bed 4 bath detached with rare 1st and 2nd floor family rooms and 3 full washrooms on the 2nd floor. Renowned LAURIER model of Conservatory Group on a wide double Road with ample parking .The upgraded stained Glass double door opens to the main floor double height extra bright foyer . Hardwood floor and California shutters.The home is adorned with iron pickets, pot lights inside and out with upgraded light fixtures.With 9' Ceiling Enjoy 3 separate Living, Family and Dining Rooms and yet open concept for a grand view.The 2nd Floor Master Bedroom a spacious walk in closet and a Luxurious 5 pcs ensuite and additional 3 large bedrooms & a family room. The basement completed by the builder features a large L shaped Rec Room for entertainment. Home is Perfectly situated within close proximity of Hwy 401 and 407 , shopping, Escarpment
Call
LEGAL 2-BEDROOM BASEMENT! Nestled in Milton's desirable Beaty community, this stunning home offers approximately 3,500 sq. ft. of luxurious living space. With 9' ceilings on the main floor, this home boasts 4 spacious bedrooms, a formal living room, a formal dining area, and a large family room with a cozy gas fireplace. The open-concept kitchen is a chefs dream, featuring brand-new quartz countertops, stylish backsplash, and Brand new stainless steel appliances. A large window and oversized patio door bring in abundant natural light, creating an inviting atmosphere. Elegant hardwood floors adorn the main level, complemented by freshly stained oak stairs with new wrought iron railings. Upstairs, brand-new Berber carpet adds comfort and style. Freshly painted throughout, the home exudes a modern and bright ambiance. The primary bedroom is a tranquil retreat with an ensuite bathroom, walk-in shower, soaking tub, and a spacious walk-in closet. Conveniently, the laundry room is located on the second floor. The Legal 2-bedroom basement apartment with a separate entrance and independent laundry was previously rented for $2,200 per month, perfect for rental income. Enjoy outdoor entertaining in the fully fenced backyard with an oversized patio. The double garage accommodates a large SUV or truck, and the driveway provides parking for four additional vehicles. Modern amenities include Energy Star certification, a Wi-Fi-controlled Nest thermostat, and brand-new LED lights throughout. Ideally located just minutes from Highway 401, 8 Minutes to Mississauga, shopping plazas, banks, gas stations, parks, and top-rated schools, this home is also near an excellent dog park, perfect for pet owners. This home truly checks all the boxes for luxurious and convenient living. Don't miss the opportunity! Schedule your private viewing today!
Call








































Call











